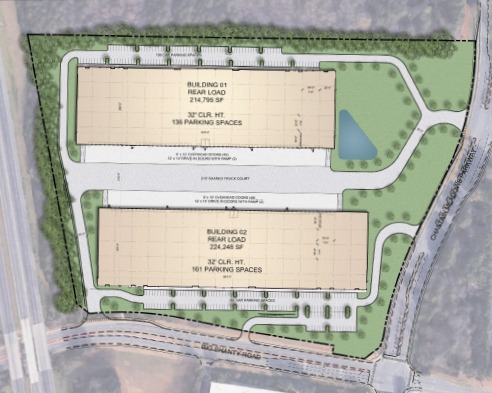Building Summary
- BUILDING 1:
- Building SF: 214,795
- Clear Height: 32′
- Power: 3,000 amp; 480/277 volt; 3-phase
- Dimensions: 828′ x 260′
- Dock Doors: 49 (9′ x 10′)
- Drive-in Doors: 2 (12′ x 14′
- Column Spacing: 56′ x 50′ (with 60′ speed bays)
- Sprinkler: ESFR
- BUILDING 2:
- Building SF: 224,248
- Clear Height: 32′
- Power: 3,000 amp; 480/277 volt; 3-phase
- Dimensions: 864’ x 260’
- Dock Doors: 49 (9’ x 10’)
- Drive-in Doors: 2 (12’ x 14’)
- Column Spacing: 54’x50’ with 60’ speed bays
- Sprinkler: ESFR
Premier Class A Logistics Park
Chastain Crossing consists of 2 state-of-the-art industrial buildings totaling 439,043 SF slated for delivery in Q2 2024. Key building features include a truck court and clerestory windows for abundant natural light within, providing a modern and efficient operational environment. Positioned in an infill location, the property offers users a competitive advantage in the dynamic logistics landscape and presents a prime opportunity for businesses seeking premium industrial space.
Strategic Location
Located just minutes from major interstates I-575 (0.70 miles), I-75 (1.65 miles), and I-285 (13.9 miles), the property offers exceptional accessibility for businesses servicing the thriving NW Atlanta submarket.

